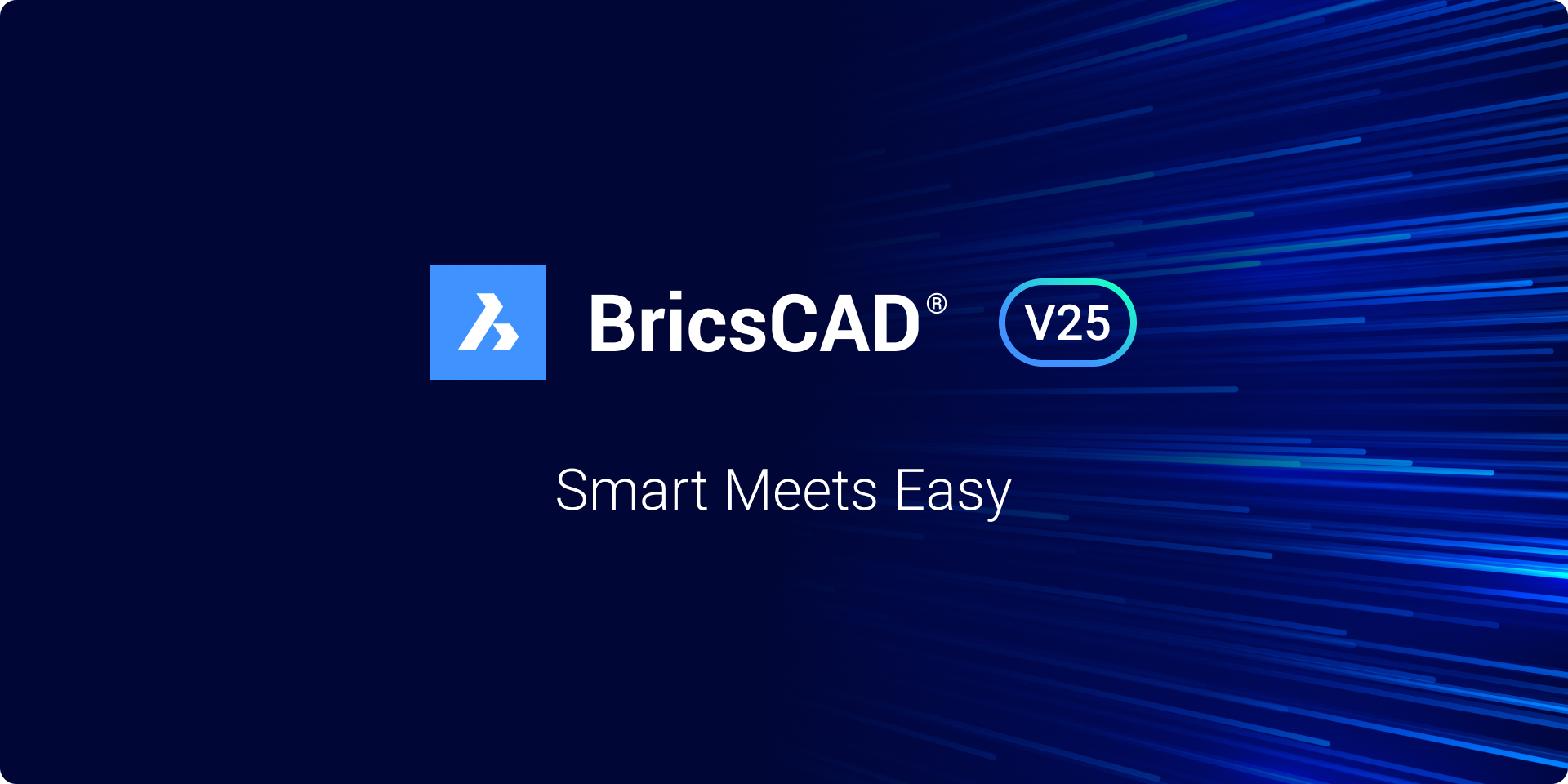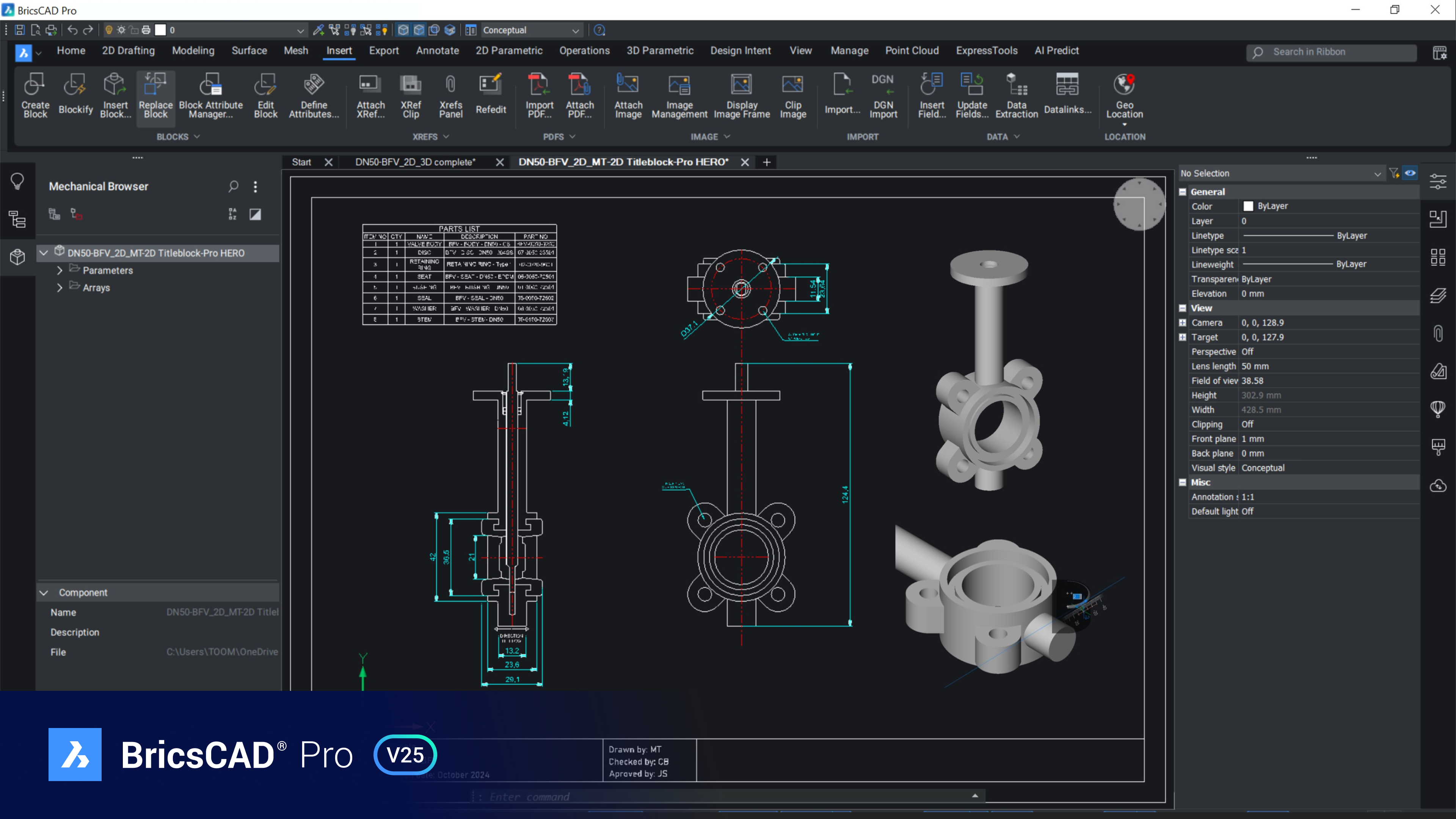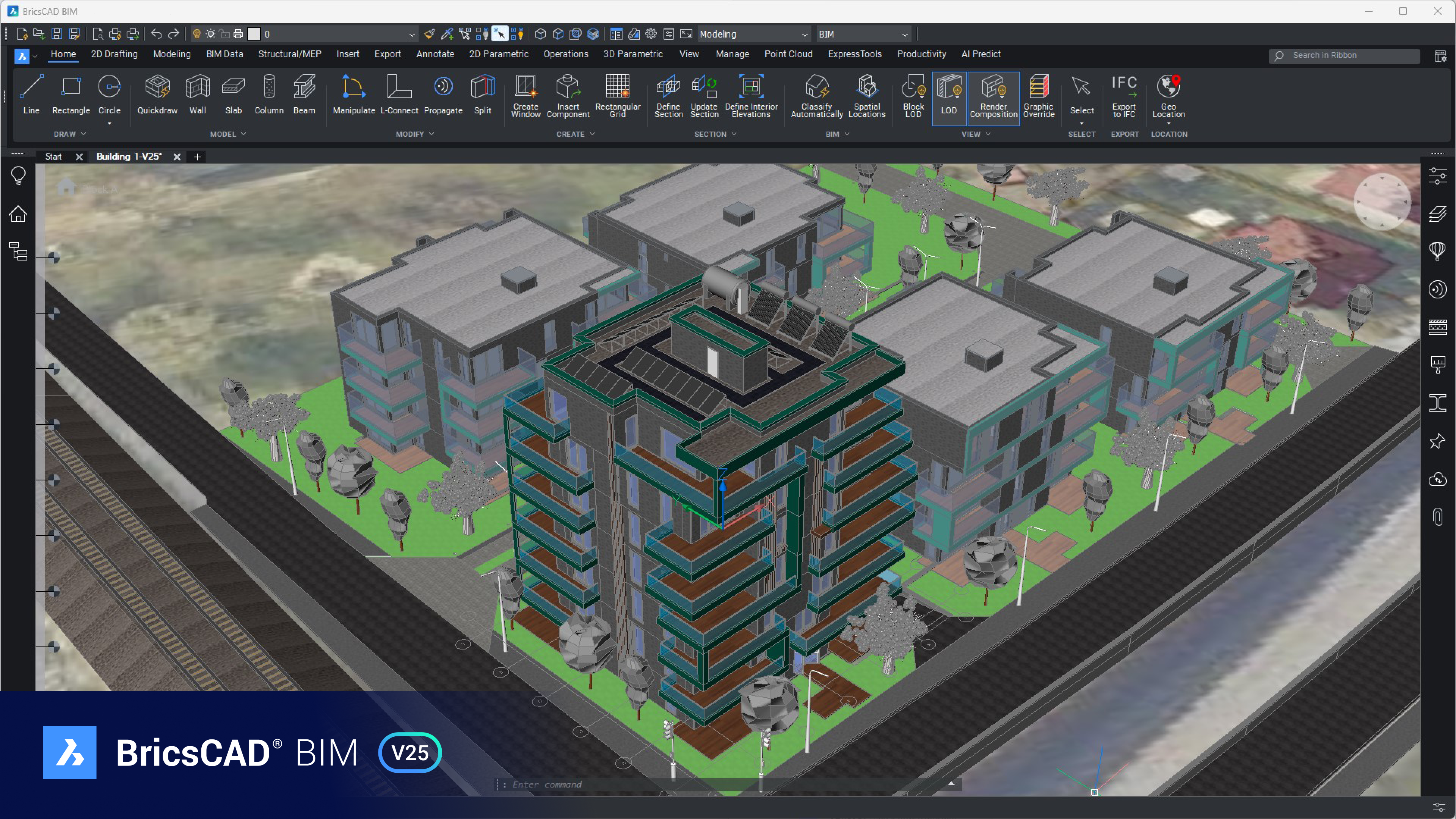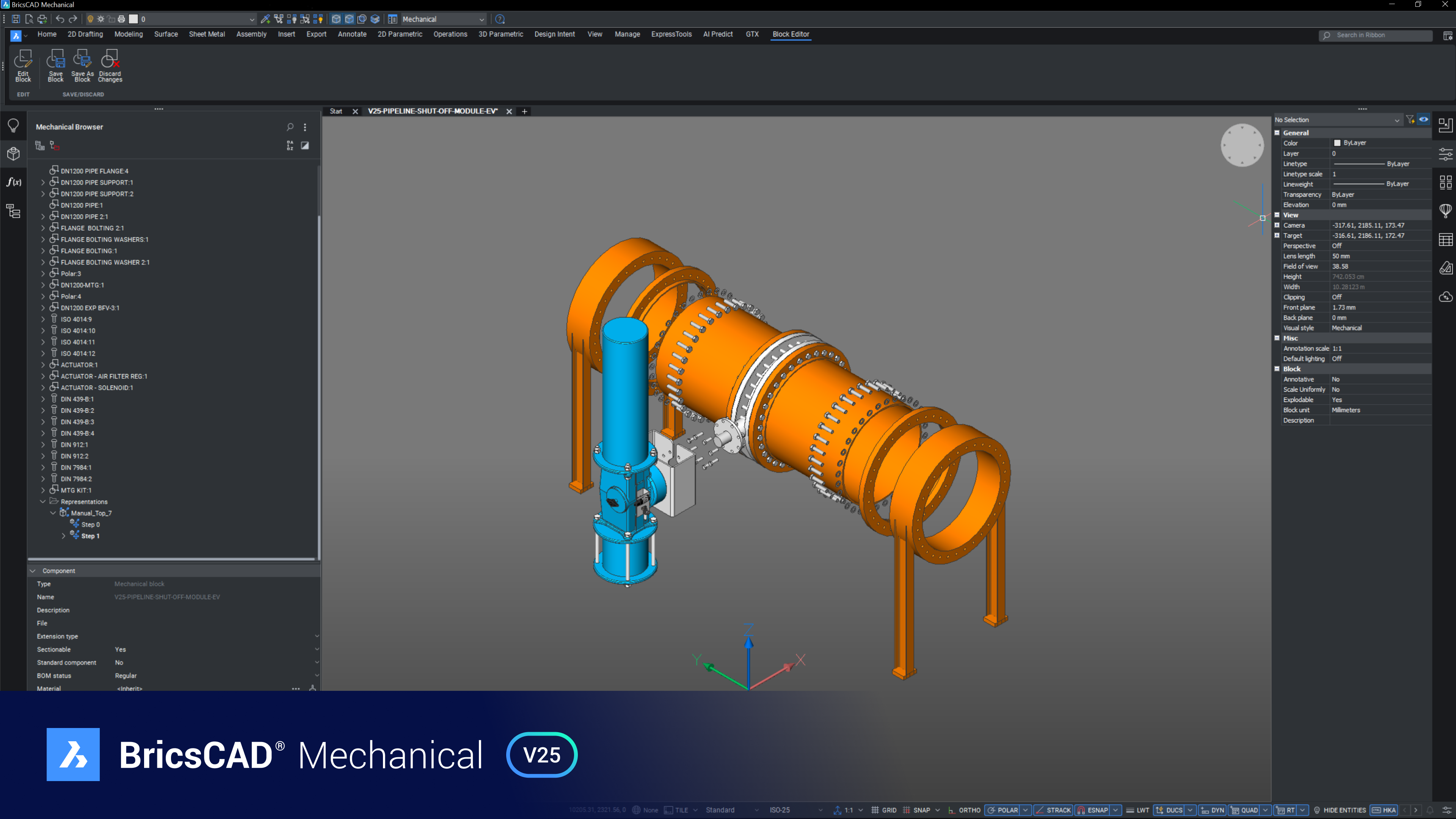Professional CAD software without compromise
without compromise
Accelerate your time to deliverable without compromising on performance, cost, licensing flexibility, and data security.
Why Choose BricsCAD
DWG compatible
Familiar to AutoCAD® users
Intelligent CAD tools
Automatic configuration and customization transfer
No forced subscriptions, only flexible licensing
Support of multi-threaded, multi-processor operations

Benefits
BricsCAD is the modern CAD alternative. It is based on DWG, and it is compatible with everything you know. BricsCAD is available as a perpetual license that you can buy once and use forever.
DWG compatible
BricsCAD opens and saves DWG files directly, delivering the highest degree of compatibility with AutoCAD®.
Instantly familiar to AutoCAD® users
BricsCAD has full command, script, macro, and menu compatibility with AutoCAD® 2022.
Automatic configuration and customization transfer
In BricsCAD, all your standard configurations and custom apps still work (i.e., CTB/STB files, layer states, templates, utilities, etc.).
Benefits

BricsCAD is the modern CAD alternative. It is based on DWG, and it is compatible with everything you know. BricsCAD is available as a perpetual license that you can buy once and use forever.
DWG compatible
BricsCAD opens and saves DWG files directly, delivering the highest degree of compatibility with AutoCAD®.
Instantly familiar to AutoCAD® users
BricsCAD has full command, script, macro, and menu compatibility with AutoCAD® 2022.
Automatic configuration and customization transfer
In BricsCAD, all your standard configurations and custom apps still work (i.e., CTB/STB files, layer states, templates, utilities, etc.).
One Design Platform for everyone

Design Platform
Powerful design platform
BricsCAD is a modern, high-performance DWG-based CAD platform that accelerates your 2D & 3D design and drafting workflows.
- BricsCAD downloads and installs quickly, offering familiar CAD tools that will have you working comfortably in an hour
- Innovative AI-powered features in BricsCAD can help you go from design to deliverable in record time
Available in
Lite | Pro | Mechanical | BIM | Ultimate
2D drafting
Robust 2D drafting
Quickly create the detailed drawings you need to turn your designs into reality.
- A familiar drafting experience that delivers command, script, macro, and menu compatibility with the industry-standard CAD software
- BricsCAD LISP provides familiar customization capabilities, a visual editor and the highest overall performance
Available in
Lite | Pro | Mechanical | BIM | Ultimate
3D modeling
Solid 3D Modeling
Innovative 3D modeling tools de-risk the move from 2D to 3D.
- Leverage what you already know to move from 2D to true 3D design
- BricsCAD supports push/pull Direct Modeling, feature-based modeling and high-performance parametric modeling tools, so that you can work the way you want
Available in
Pro | Mechanical | BIM | Ultimate
3D Civil & Surveying
Civil & Surveying design
BricsCAD offers innovative civil and survey tools to accelerate preliminary design work for bidding and concept development.
- Create lightweight terrain models without compromising on accuracy. With BricsCAD you can import point clouds and use our filtering tools to create an optimized TIN surface
- Foundational out-of-the-box tools for grading, volume calculations and site design
Available in
Pro | Mechanical | BIM | Ultimate
Point Clouds
Point Clouds for building
Rapidly import and process point cloud scan data, to visualize as-builts and guide 3D model creation.
- BricsCAD delivers rapid point cloud pre-processing and visualization of all standard point cloud formats
- Create hybrid representations using point cloud data with 2D and 3D CAD geometry in a single file
Available in
Pro | Mechanical | BIM | Ultimate
BIM
BIM tools in native DWG
Experience the power of professional 3D BIM tools, all within a familiar DWG-based system.
- Move to a true open BIM workflow in hours, not weeks
- Innovative AI-powered tools accelerate modeling, structural detailing, construction and fabrication processes
Available in
BIM | Ultimate
Mechanical
2D and 3D Mechanical design
Reduce time-to-market with BricsCAD’s advanced mechanical toolset, built on our familiar CAD platform.
- Powerful 2D drafting tools speed the creation of mechanical layouts, details and production drawings, all in a familiar user experience
- Import and edit virtually any 3D design without complex history limitations using the innovative direct-modeling tools
- Quickly convert 2D or 3D designs in presentations, assembly instructions, or complete and accurate production drawings
Available in
Mechanical | UltimateNew in BricsCAD® V25 highlights

- Productivity features in a familiar UI for CAD, BIM, Mechanical, and Civil users
- Innovative 2D/3D workflows to harness 2D/3D data
- Smart approaches for fast modeling capabilities and skills
- Enhanced Drawing Health tools for DWG fidelity and accurate deliverables
- Extended commands and functions for workflow parity with users’ other CAD tools
BricsCAD® Lite and BricsCAD® Pro

BricsCAD Lite V25 and BricsCAD Pro V25 have new tools and features to give users the best, easy-to-use CAD software for design and drafting.
Customer-driven updates add new features to accelerate 2D drafting, optimize 3D workflows, and work with DWGs from multiple sources:
- Enhanced 2D drafting and detailing tools
- Commands to automate 2D geometry creation and detailing workflows
- Enhanced DWG interoperability: drawing health, XREF search, and geometry, annotation, and print commands
BricsCAD® BIM
BricsCAD BIM V25 introduces new BIM tools in an open BIM modeling software built on a familiar DWG-based platform.
The latest tools make BricsCAD BIM the easiest path for CAD users to deliver and exchange IFC models: efficient design changes, precise BIM data exchange, and LOD and LOI adherence.
- Smart 3D modeling to edit 3D digital assets for 2D documentation
- Tools to exchange BIM data without complexity: IDS XML and Georeferenced IFC
- Automated scan-to-BIM to bring reality-capture data into a simple, fast workflow

BricsCAD® Mechanical

BricsCAD Mechanical V25 offers the fastest route to complete and accurate production materials, inside a familiar, DWG-based CAD software for engineering and manufacturing.
New tools for fast 2D mechanical design and drafting, optimizing manufacturing workflows, and leveraging 3D models for 2D documentation include:
- AutoCAD® user familiarity: Dialogs, Annotation, and 2D FEA features
- DFX optimization tools: Assembly Sequence and Assembly Inspection
- 3D to 2D tools for accurate documentation: fast annotation for SVG files
BricsCAD® Pro for Civil and Survey users
BricsCAD Pro V25’s Civil/Survey Toolset unlocks new capabilities tailored for surveyor and civil engineering workflows.
New and enhanced features simplify survey-data integration and streamline construction documentation in BricsCAD:
- Data collection: import survey data from Leica in one click
- Drafting tools for surveyors: 3D String, Linear labels and tables, and Curve Calculator
- Deliver accurate terrain models: TIN Surface smoothing

